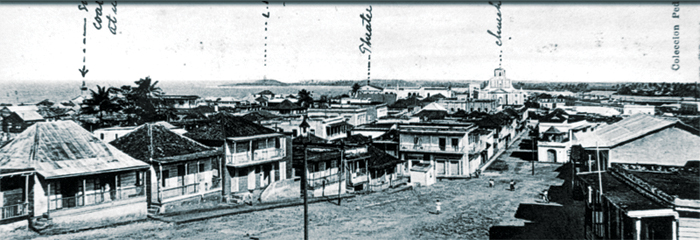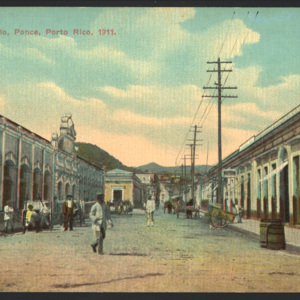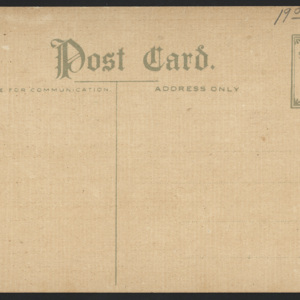El Mercado, Ponce, Porto Rico, 1911.
Title
El Mercado, Ponce, Porto Rico, 1911.
Subject
Marketplaces
Marketplace
Street scenes
Street scene
Marketplace
Street scenes
Street scene
Description
"Originally designed by architect Timoteo Luberza de San Martín and modeled after the Paris market in France, the building has been broadly remodeled many times throughout its life. During the 1941 remodeling, the original structure, which was not art deco, was enhanced with an art deco façade with plans designed by Pedro Méndez Mercado. The phenomenon of this building, unique in Puerto Rico, is that despite its enlargements, its interior still preserves the orginal structure. Through its remodelings, its facade has shown several architectural styles, including neoclassical and art deco". --Description from Sociedad Puertorriqueña de Arquitectura Histórica, Plaza del Mercado Isabel II.
Creator
Otero & Sobrino
Publisher
University of Puerto Rico (Río Piedras Campus). School of Architecture Library.
Date
2022-02-28
Rights
© Copyright 2018. University of Puerto Rico, Río Piedras Campus, School of Architecture Library, All Rights Reserved.
Format
JPEG
Language
ES
EN
EN
Type
Image
Coverage
Ponce, Puerto Rico
Original Format
Postcard
Physical Dimensions
4 x 5 inches or less
Geolocation
Citation
Otero & Sobrino, “El Mercado, Ponce, Porto Rico, 1911.,” Archimages: Colección Digital Escuela de Arquitectura, accessed February 17, 2026, https://mail.archimages.uprrp.edu/items/show/237.



