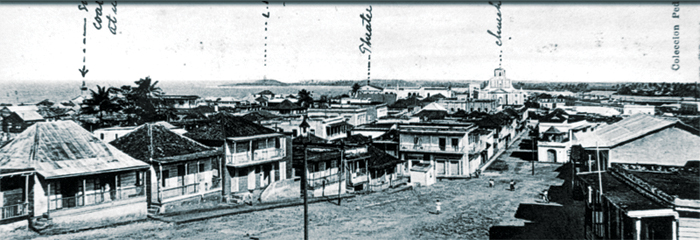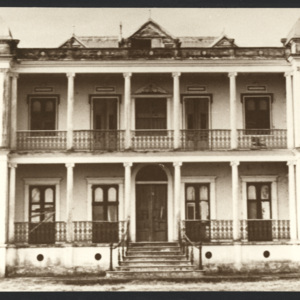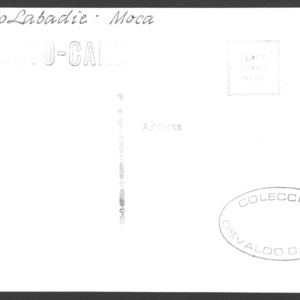[ Fachada del Castillo Labadie en Moca ]
Title
[ Fachada del Castillo Labadie en Moca ]
Subject
Mansions
Mansion
Residences (dwellings)
Residence (dwelling)
Mansion
Residences (dwellings)
Residence (dwelling)
Description
Castllo Labadie - Moca
"The Hacienda Iruena Manor House is the only building still standing of an agricultural conglomerate where both coffee and sugar were planted and processed. It is a successful adaptation of architectural design in one of the grand traditions - in this case, French Chateau,- then in vogue in Europe, to the context of a Caribbean plantation. It was originally designed by French engineer Paul Servajean in 1893. However, it was not built until twelve years later. Technically, it evidences a transitional period, as the then-new material used - reinforced concrete - follows design principles devised for masonry and cut-stone construction. Walls are relatively thick, somewhat overdesigned for concrete; this is also, a legacy of the era of brick masonry, which at that time was still a very common technique in Puerto Rico. Ornaments, as used, hail back too to traditional plastering techniques. This house was immortalized in Puerto Rican literature, under the name "Hacienda Palmares" of the Moreau family, in the famous 1935 novel by Moca-born writer Enrique A. Laguerre, La llamarada (The Flame). This novel, required reading in Puerto Rican schools, tells the experiences of a young agronomist thrown center-stage into the bitter conflicts and misery of the Depressionera cane industry in Puerto Rico." --Description from United States Department of the Interior National Park Service National, Register of Historic Places, Hacienda Iruena Manor House." --Description from United States Department of the Interior National Park Service National, Register of Historic Places, Hacienda Iruena Manor House.
Publisher
University of Puerto Rico (Río Piedras Campus). School of Architecture Library.
Date
2022-03-04
Rights
© Copyright 2018. University of Puerto Rico, Río Piedras Campus, School of Architecture Library, All Rights Reserved.
Format
JPEG
Language
ES
Type
Image
Coverage
Moca, Puerto Rico
Original Format
Photographic postcard
Physical Dimensions
4 x 5 inches or less
Geolocation
Citation
“[ Fachada del Castillo Labadie en Moca ]
,” Archimages: Colección Digital Escuela de Arquitectura, accessed February 17, 2026, https://mail.archimages.uprrp.edu/items/show/209.
,” Archimages: Colección Digital Escuela de Arquitectura, accessed February 17, 2026, https://mail.archimages.uprrp.edu/items/show/209.



